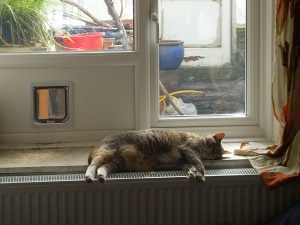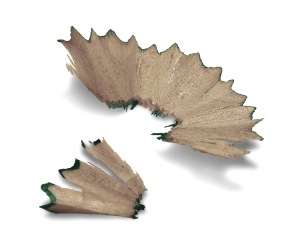People who watch “CountryFile” on TV may have seen a recent episode following the story of a newly qualified farm vet called Oliver, who couldn’t afford to buy a local house on the open market. For people working with animals and on the land, living close by is essential. You can’t buy a cheap house in a town many miles out of the area and then ‘commute’ to an emergency calving at 2.30 in the morning. A farm vet will be on 24-hour call regularly and in an emergency, has to be within easy reach of local farms.
So the much talked about affordable-housing-shortage is a growing problem for people who are young, possibly paying back university fees and working in rural communities. In this case, Oliver found an affordable house in the area through the Addington Fund – a small social trust that provides a small number of houses for people working in and for agriculture. It was originally set up by church groups in the wake of the Foot and Mouth epidemic.
____
In Herefordshire, Canon Frome Court is both housing association and farming coop. The farm itself seems much as a well-organised mixed farm would have been back in the 50s and 60s, with a mixture of dairy, sheep, chickens, orchards, goats, ducks, arable crops and walled garden. The tractors are quite small and old fashioned, but on the other hand a large array of solar panels and a substantial woodchip boiler/green heating system brings the community bang up to date.
In all there are 19 self-contained living units ranging from 4-bed family homes to small, single apartments. These homes are not too expensive, but again they’re not available on the open market. You have to apply and attend workdays before being invited to buy a home here. And Canon Frome is more for the diggers than the dreamers … most people of working age have a full time job and/or a young family to look after, but even so everyone helps regularly on the farm and also attends meetings and a weekly shared meal. It’s a system that works beautifully for the right people.
____
Home Presteigne is a cooperative organisation for housing. It provides a framework for people to plan, build and refurbish homes at a local level with a focus on making homes more energy efficient and affordable to live in for people on low/local incomes. It was registered as a Community Benefit Society (coop) in 2013
To build affordable houses you either need funding, or a resourceful Plan B. In the absence of funding, Home Presteigne have come up with Plan B. It began with a proposal from a member of Home Presteigne – who originally joined the coop as a representative of the town council. In 2014, Nicola Humphreys offered Home Presteigne a piece of land in exchange for refurbishment work on her house.
Ivy House was an ‘unimproved’ property with no insulation or draught proofing anywhere. Home Presteigne’s work on the property included clearing and then lining the loft with 300mm depth of Eco Loft insulation, provision of an insulate cover for the top of the loft stairs, improving the kitchen and installing a more efficient heating system including new radiators that are especially popular with the cat.

Much of the work was carried out by volunteer labour with paid assistance from Presteigne based tradesmen. More technical work was carried out by a local plumber, and two electricians who all live and work in the town.
In exchange for the improvements made to Ivy House, the far end of the garden will be donated to Home Presteigne to provide a building plot for two houses. The next stage will be to prepare a planning application. If successful, Home Presteigne will make two 2-bed houses to be sold or let at affordable rates to local people. Again, local tradesmen and building materials will be used wherever possible and the homes will be built with maximum insulation for very cheap heating bills and minimal energy waste. A covenant will allow Home Presteigne coop to keep these houses ‘in perpetuity’ as affordable homes for use by local people.
RF







